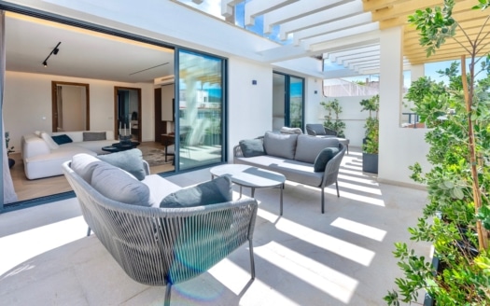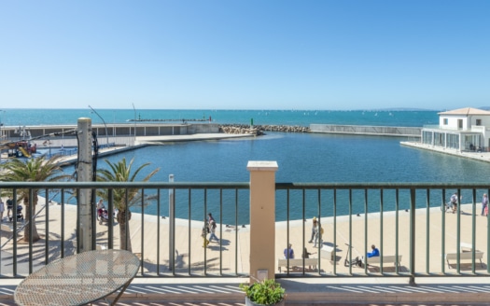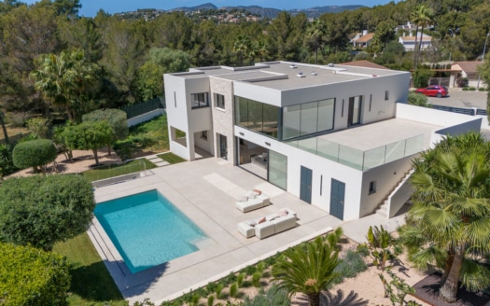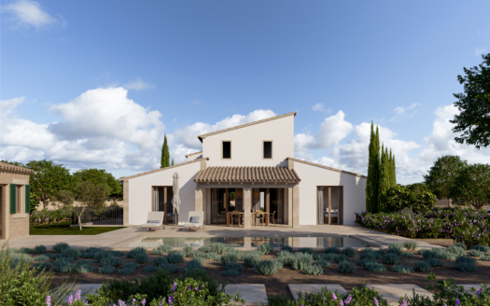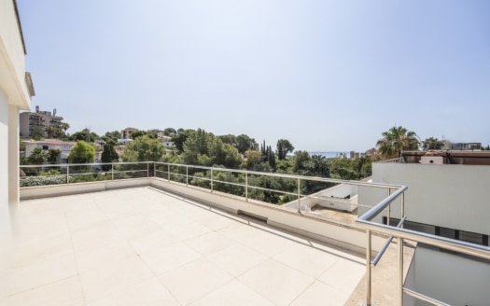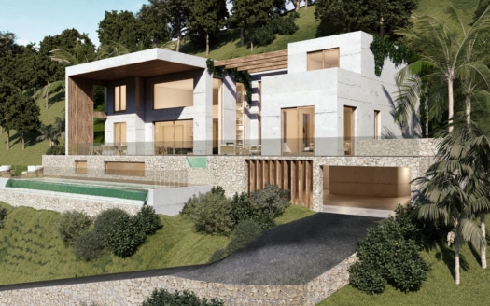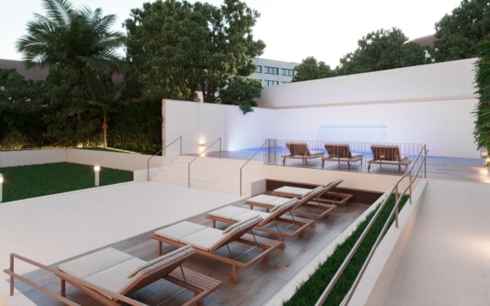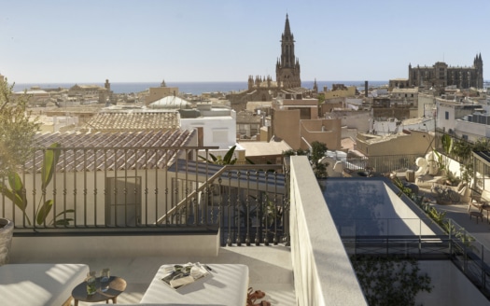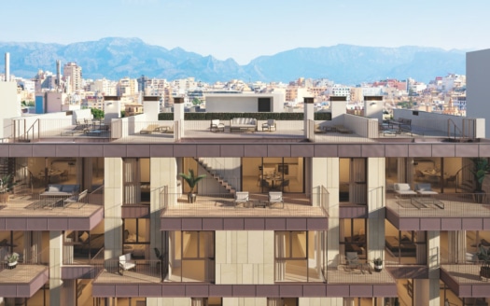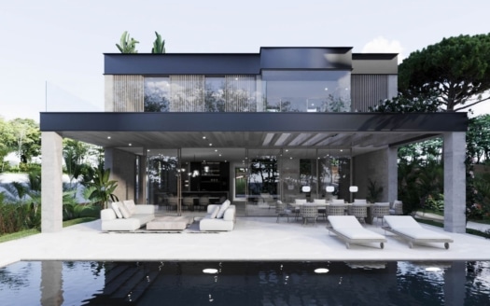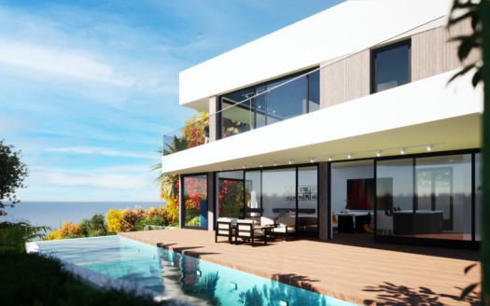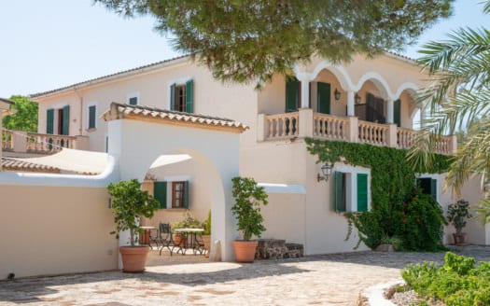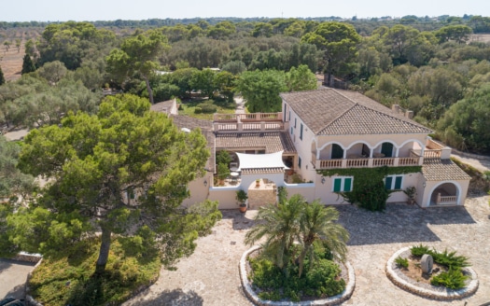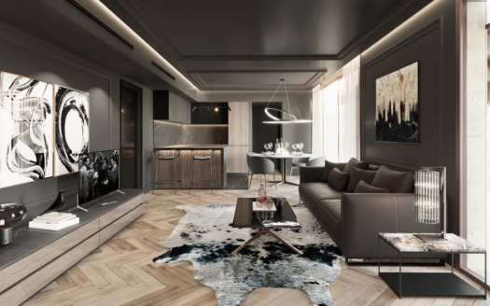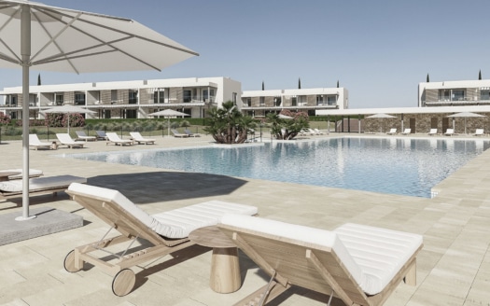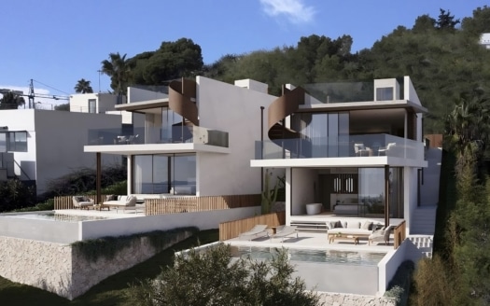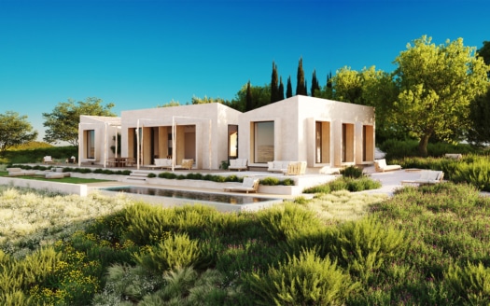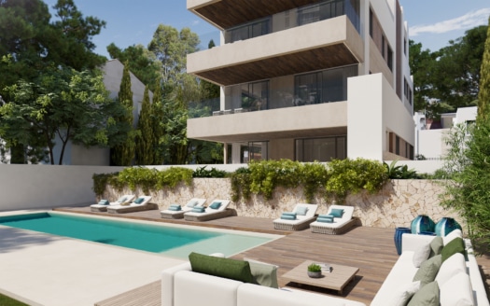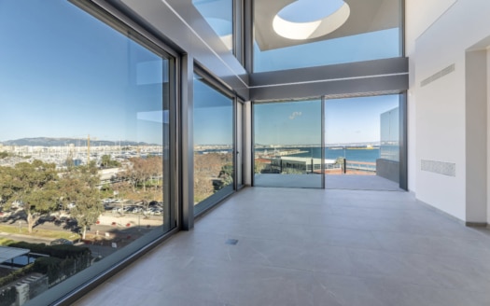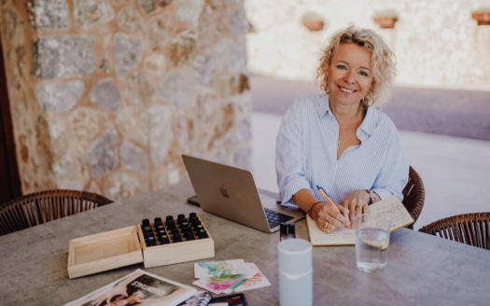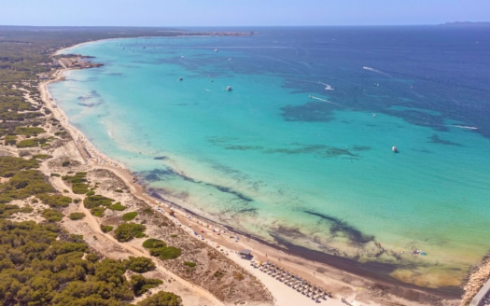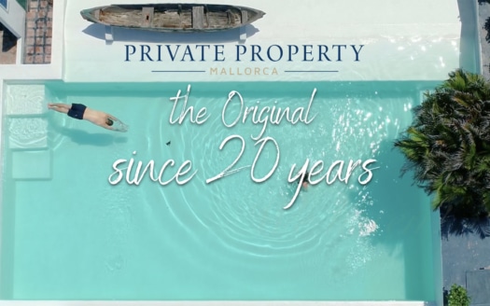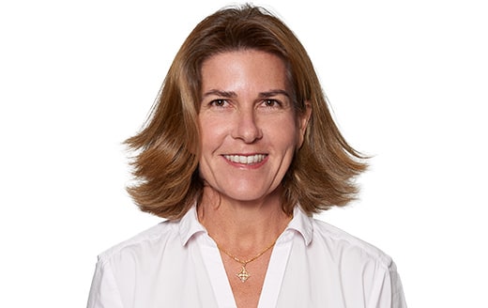Elegant duplex penthouse in Portixol, first line with cozy terrace and open sea views
4
2
127 m²
279 m²
3.300.000 €
High-quality renovated and quietly located dream villa in Nova Santa Ponça with pool and privacy
6
5
350 m²
1561 m²
4.450.000 €
V-4135
UNDER CONSTRUCTION! Exceptional luxury finca in Santa Maria with privacy and panoramic views
4
4
400 m²
17925 m²
4.000.000 €
5053-66
PROJECT! Impressive luxury villa in Son Vida with fantastic views over the bay of Palma
4
4
1070 m²
2000 m²
15.000.000 €
5047-121
NEW CONSTRUCTION! Apartment with terrace, creatively co-design according to his own wishes, in the middle of Palma
1
1
67 m²
0 m²
789.000 €
A-4137_17
PROJECT! Triplex penthouse with sea view terrace and private pool in the old town of Palma
3
3
222 m²
0 m²
4.900.000 €
P-4162_7-28
NEW CONSTRUCTION! Impressive luxury penthouse with two terraces to design, in the heart of Palma
3
2
129 m²
0 m²
2.599.000 €
P-4137_25
PROJECT! Spectacular luxury villa with magnificent golf and sea views in the best location of Bendinat
-
-
0 m²
1600 m²
10.000.000 €
PROJECT! Luxurious villa in first sea line and dream views in Cala Blava, on the outskirts of Palma
5
5
423 m²
1312 m²
5.000.000 €
V-4293-69
First occupancy! Luxury apartments with sea and harbour views at the Paseo Maritimo in Palma de Mallorca
3
2
123 m²
0 m²
2.890.000 €
A-2148-84_10
Mediterranean natural stone finca with lagoon pool and vacation rental license near Campos
4
3
264 m²
24890 m²
1.980.000 €
Splendid country hotel with licence on a large plot of land with stables near Llucmajor
9
9
789 m²
375533 m²
5.000.000 €
Excellent Finca with private tennis court and rental license in best location in Porreres
5
5
378 m²
30587 m²
5.750.000 €
F-3222
Beautiful, private stone Finca with panoramic views and holiday rental license
4
5
610 m²
37650 m²
3.900.000 €
Wonderful, spacious finca property also for horse lovers near Llucmajor
9
9
789 m²
375533 m²
5.000.000 €
- NEW ON THE MARKET
-
Elegant duplex penthouse in Portixol, first line with cozy terrace and open sea views
42127 m²279 m²3.300.000 €High-quality renovated and quietly located dream villa in Nova Santa Ponça with pool and privacy
65350 m²1561 m²4.450.000 €V-4135UNDER CONSTRUCTION! Exceptional luxury finca in Santa Maria with privacy and panoramic views
44400 m²17925 m²4.000.000 €5053-66PROJECT! Impressive luxury villa in Son Vida with fantastic views over the bay of Palma
441070 m²2000 m²15.000.000 €5047-121 - NEW PROJECTS
-
NEW CONSTRUCTION! Spectacular luxury apartment with private terrace to design, in the heart of Palma
32105 m²0 m²1.399.000 €A-4137_22PROJECT! 2 modern new villas in Puerto de Alcudia with infinity pool and stunning sea views
34269 m²930 m²2.575.000 €PROJECT! New construction finca with infinity pool and panoramic views near Lloret de Vistalegre
33243 m²14630 m²2.550.000 €PROJECT! Completion end 2023! New construction designer apartment in Palma, Son Armadams
2288 m²0 m²1.050.250 €A-2952_3Luxury Duplex – Penthouse with fantastic sea & harbour views and private pool in Palma
43213 m²0 m²4.990.000 €P-2148-84_13 - HOLIDAY RENTAL LICENSE
-
Excellent Finca with private tennis court and rental license in best location in Porreres
55378 m²30587 m²5.750.000 €F-3222Splendid country hotel with licence on a large plot of land with stables near Llucmajor
99789 m²375533 m²5.000.000 €Wonderful, spacious finca property also for horse lovers near Llucmajor
99789 m²375533 m²5.000.000 €Mediterranean natural stone finca with lagoon pool and vacation rental license near Campos
43264 m²24890 m²1.980.000 €Beautiful, private stone Finca with panoramic views and holiday rental license
45610 m²37650 m²3.900.000 €
WE ARE YOUR TRUSTED ADVISOR FOR LUXURY PROPERTIES IN MALLORCA
Private Property Mallorca has unique properties on Mallorca:
Luxury villas, seafront properties, new-build flats, fincas and penthouses with sea views.
“We Listen”
since 2004
700+
satisfied customers
Full property service -
Support from A-Z
600 million + real estate
Sales volume
800+ Real estate Mallorca in the portfolio
INSIGHTS VON IMMOBILIEN MALLORCA
Natural Oils for your Mallorca property: The art of interior design with es...
Welcome to an innovative scent concept for real estate that appeals to the senses of your potential buyers, tenants or residents and creates an unforgettable atmosphere. Every room in a hous ...
Continue reading The best beaches in Ses Salines, Mallorca: A paradise for sun worshipers
Mallorca, one of the most popular islands in the Mediterranean, attracts millions of visitors every year looking for sun, sand and relaxation. In the middle of this paradisiacal island is th ...
Continue reading The Original since 20 years | Private Property Mallorca
My own experience of looking for a property in Palma led me to realise, that none of the estate agents I approached took the time to listen to me and learn about my needs. After sharing this ...
Continue reading 