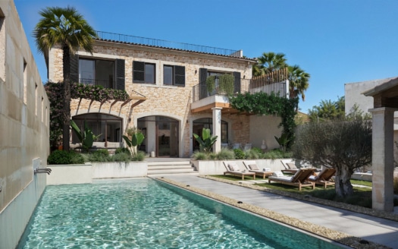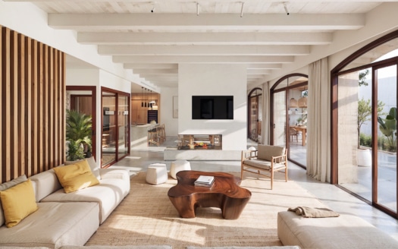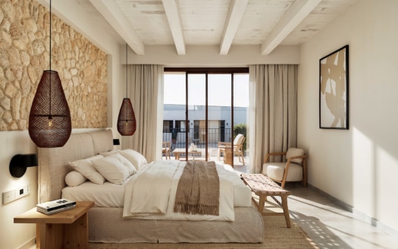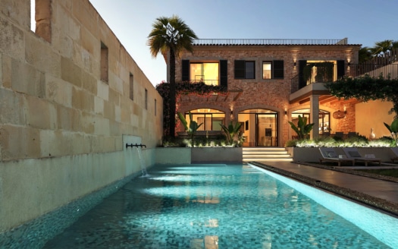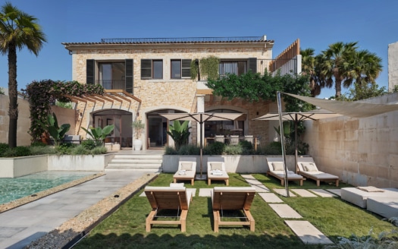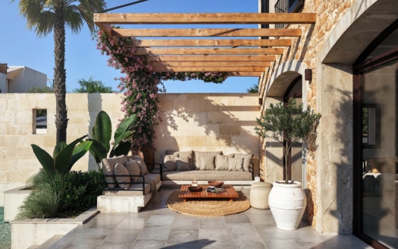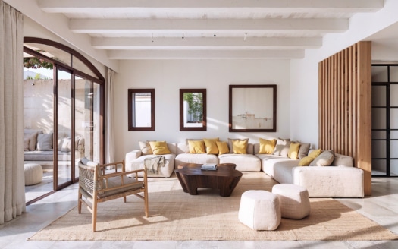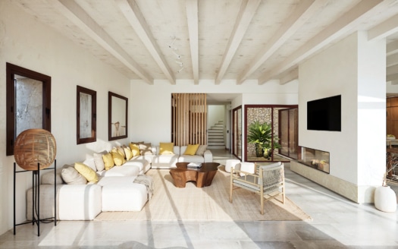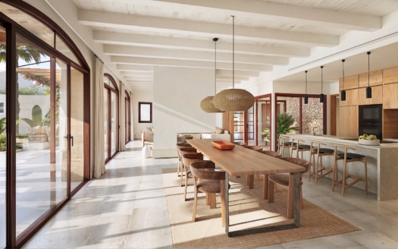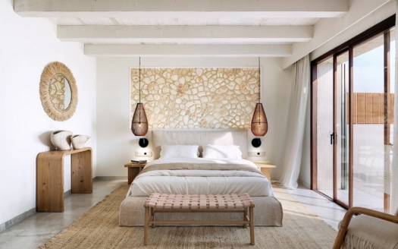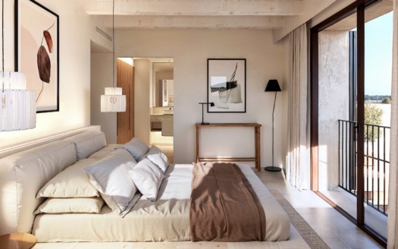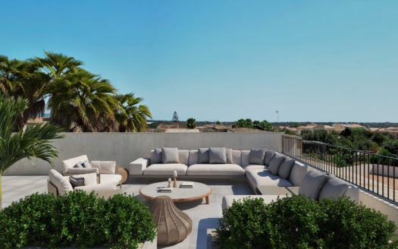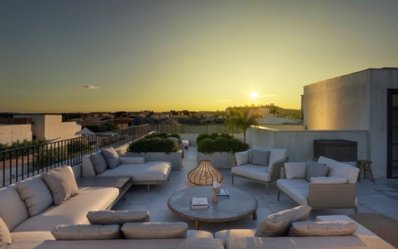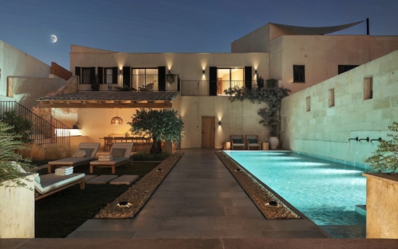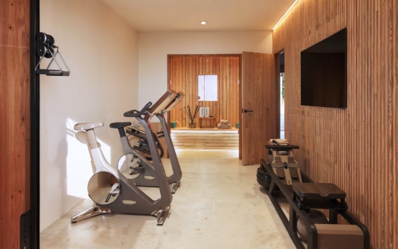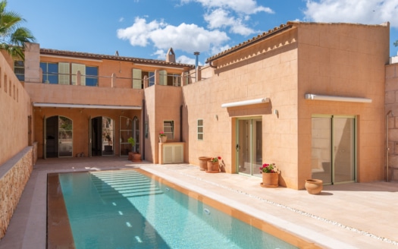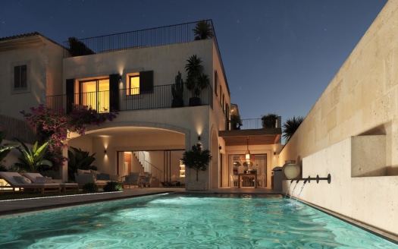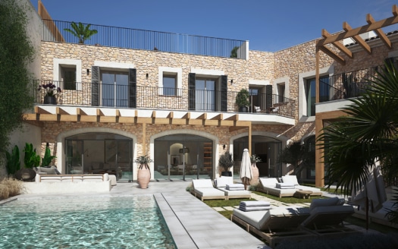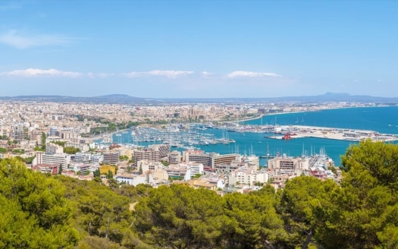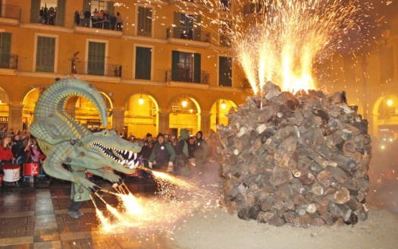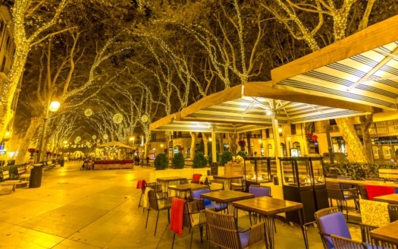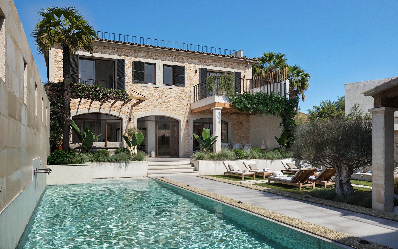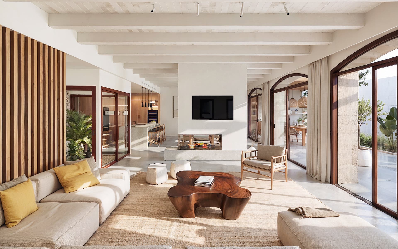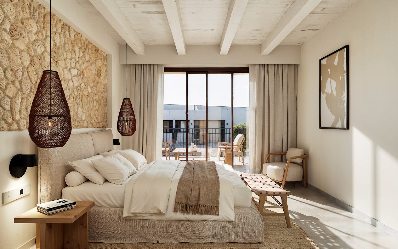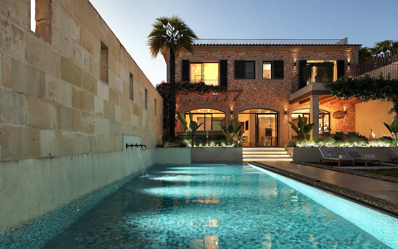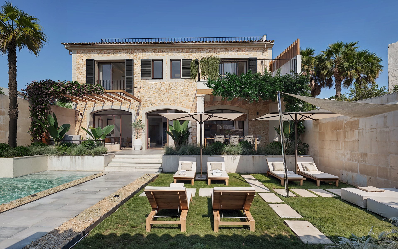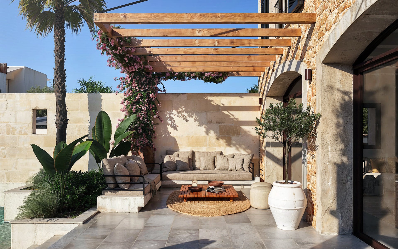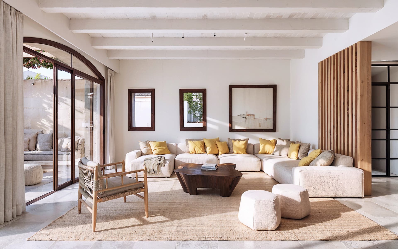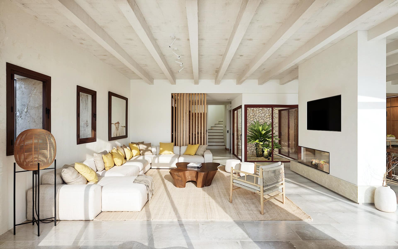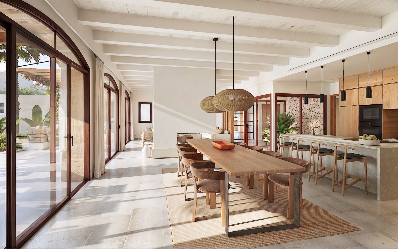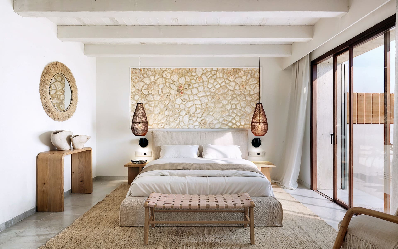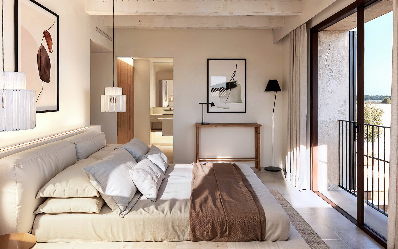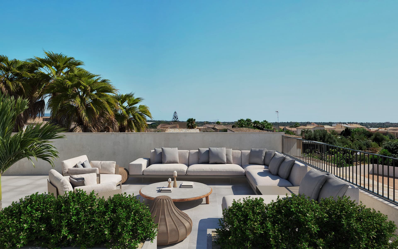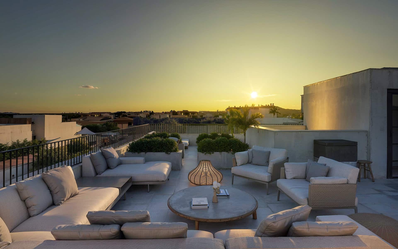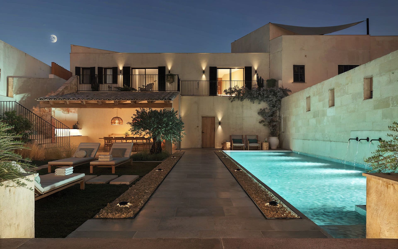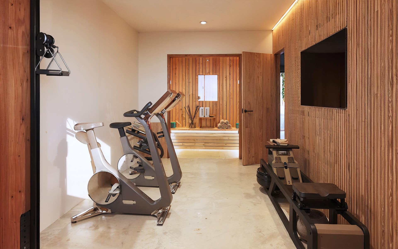RefNo.: 5171
This is one of 3 exclusive village house projects being built in the heart of Ses Salines, consisting of a main house and an independent guest house.
The other two are ref. nos. D-4687 and D-4686 and construction of the first village house, ref. no. D-4686, will start in September 2025. Completion will take around 12 to 15 months.
These 3 village houses will be absolutely unique in their appearance and furnishings!
The main house with a living area of approx. 275 m², has a bright living area on the first floor and 3 bedrooms with bathrooms en suite on the second floor.
The 90 m² roof terrace - a rare feature for a village house - opens up magnificent views of the surrounding countryside, the sea and the island of Cabrera as well as the two village churches and the picturesque rooftops of the village.
The guest house will offer a living space of approx. 200 m² in which there will be 2 further bedrooms with en suite bathrooms, a terrace, an outdoor dining area, a fitness room and a sauna.
A double garage is also integrated in the guest house.
This impressive property combines the charm of a typical Mallorcan manor house with the most modern comforts.
The elegant interior design, which respectfully incorporates traditional Mallorcan architecture, gives the house the character of an authentic “village finca”.
The garden is one of the centerpieces of this village house and extends over an area of approx. 245m². This Mediterranean garden combines Mallorcan essences with the atmosphere of Tuscany. Not forgetting the 48 m² heated pool.
Description of the surroundings - Ses Salines
Further equipment
SEARCH FOR OTHER PROPERTIES
THIS MIGHT ALSO INTEREST YOU
NEW ARTICLE

