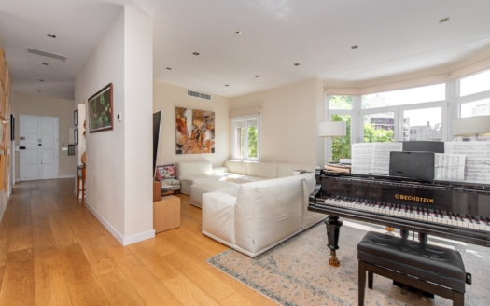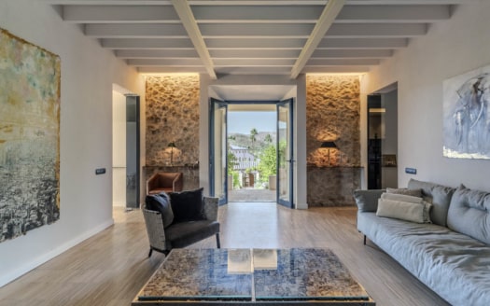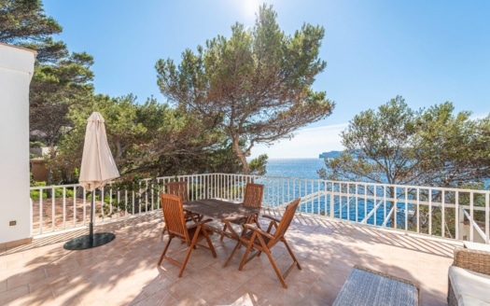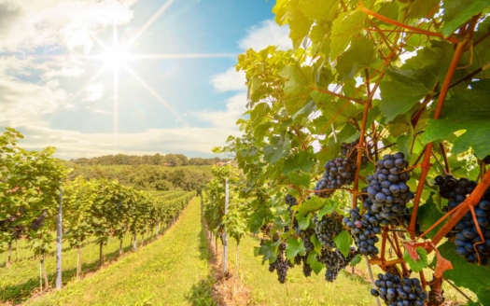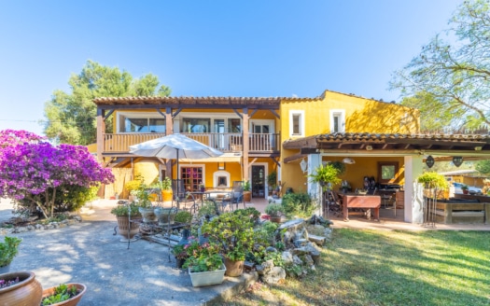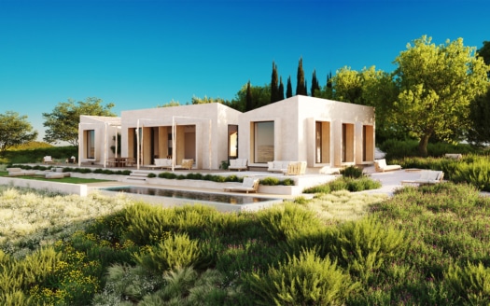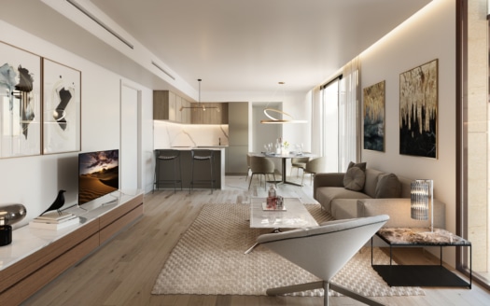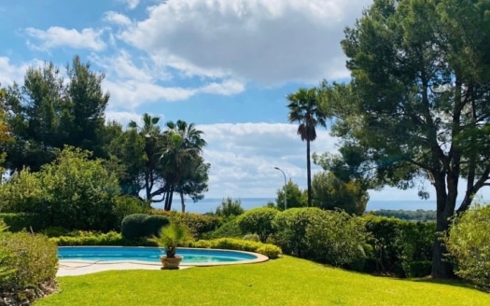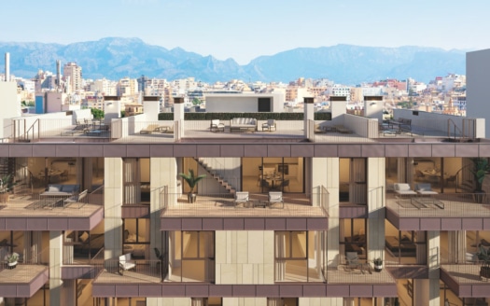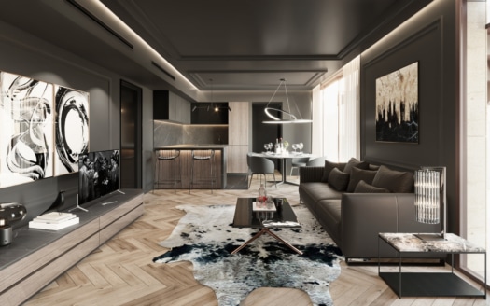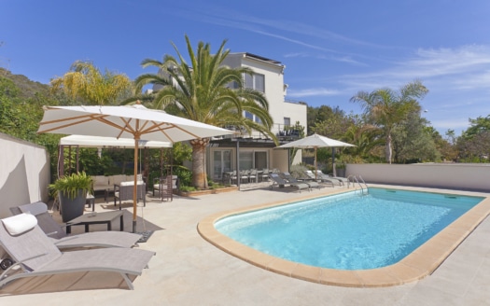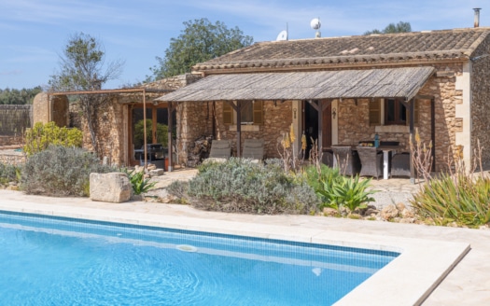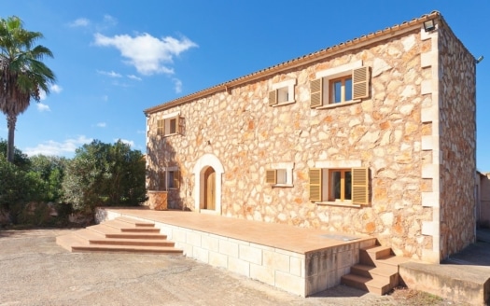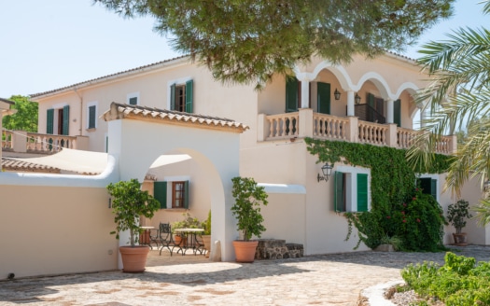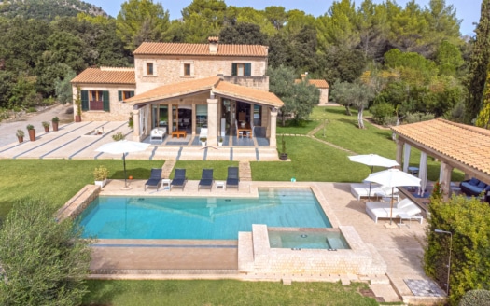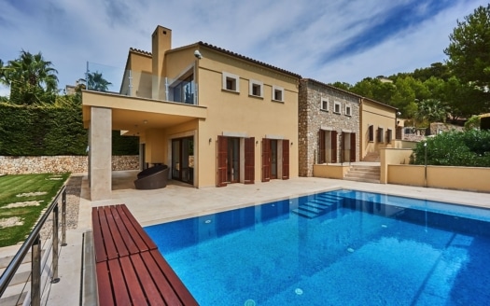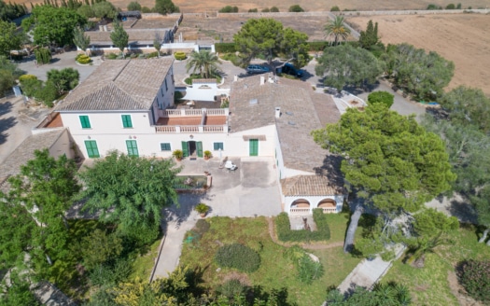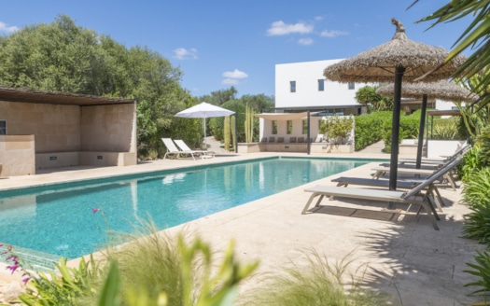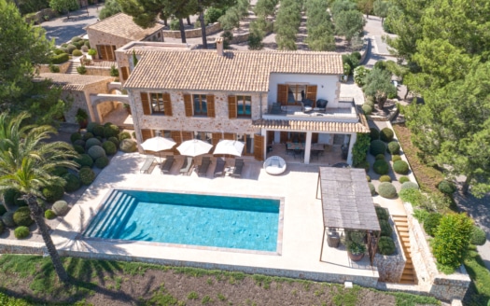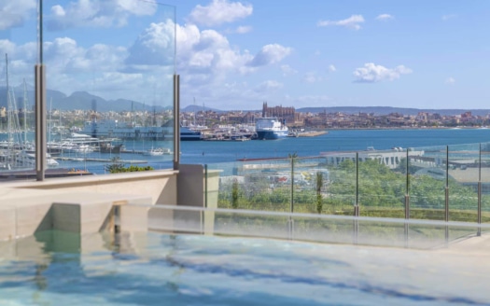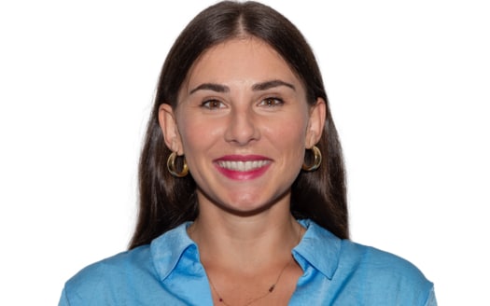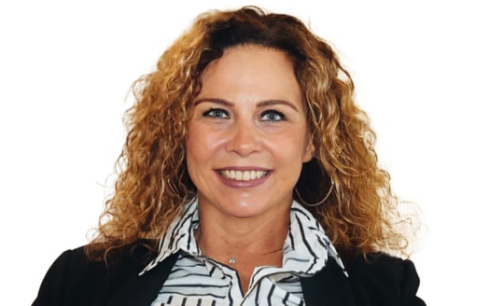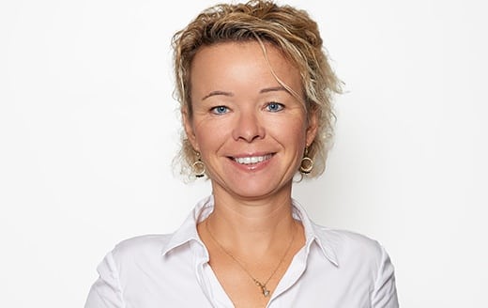Stylish renovated apartment in the heart of Palma – right on the popular Paseo Mallorca
3
4
142 m²
0 m²
1.200.000 €
Garden apartment with charm, style and mountain views and pool in Establiments, Palma de Mallorca
3
3
190 m²
1503 m²
1.480.000 €
5303-123
Penthouse with direct access, private garden and great renovation potential
5
4
464 m²
0 m²
1.980.000 €
5289 - 65
PROJECT! New construction finca with infinity pool and panoramic views near Lloret de Vistalegre
3
3
264 m²
14630 m²
2.550.000 €
Luxury apartment with the possibility to customize it to your taste, in the center of Palma
1
1
82 m²
0 m²
549.000 €
A-4137_4
Magnificent plot in Bendinat Golf with sea views, privacy & building license
-
-
0 m²
1600 m²
2.890.000 €
NEW CONSTRUCTION! Luxurious penthouse with two terraces and magnificent views in the heart of Palma
2
2
234 m²
0 m²
2.399.000 €
P-4137_24
Luxurious apartment with terrace and right to participate in the design, in the center of Palma
1
1
105 m²
0 m²
699.000 €
A-4137_5
Elegant villa near Son Vida, great garden, several terraces and guest house with ETV license
6
5
550 m²
980 m²
2.490.000 €
Finca in Porreres with vacation rental license, privacy AND own vineyard
2
2
200 m²
29000 m²
995.000 €
F-4545
Natural stone finca with large pool, panoramic views and lots of privacy between Campos and Felanitx
3
2
300 m²
21000 m²
1.790.000 €
Charming finca in Pollensa, close to the golf course with large garden and pool
4
4
692 m²
15800 m²
3.800.000 €
- NEW ON THE MARKET
-
Stylish renovated apartment in the heart of Palma – right on the popular Paseo Mallorca
34142 m²0 m²1.200.000 €Garden apartment with charm, style and mountain views and pool in Establiments, Palma de Mallorca
33190 m²1503 m²1.480.000 €5303-123Penthouse with direct access, private garden and great renovation potential
54464 m²0 m²1.980.000 €5289 - 65 - NEW PROJECTS
-
Magnificent plot in Bendinat Golf with sea views, privacy & building license
--0 m²1600 m²2.890.000 €Luxury apartment with the possibility to customize it to your taste, in the center of Palma
1182 m²0 m²549.000 €A-4137_4Luxurious apartment with terrace and right to participate in the design, in the center of Palma
11105 m²0 m²699.000 €A-4137_5NEW CONSTRUCTION! Luxurious penthouse with two terraces and magnificent views in the heart of Palma
22234 m²0 m²2.399.000 €P-4137_24PROJECT! New construction finca with infinity pool and panoramic views near Lloret de Vistalegre
33264 m²14630 m²2.550.000 € - HOLIDAY RENTAL LICENSE
-
Modern south facing villa with vacation rental license, next to the golf club of Canyamel
55444 m²1800 m²3.760.000 €Modern finca in Ses Salines with lucrative vacation rental license and high returns
44425 m²15000 m²3.590.000 €5012Magnificent finca in Porreres with private tennis court and rental license in a prime location
551093 m²30587 m²5.750.000 €F-3222Agroturismo Finca with beautiful views, pool and license between Campos/Sa Rapita in the south-east
871100 m²42095 m²5.325.000 €
WE ARE YOUR TRUSTED ADVISOR FOR LUXURY PROPERTIES IN MALLORCA
Private Property Mallorca has unique properties on Mallorca:
Luxury villas, seafront properties, new-build flats, fincas and penthouses with sea views.
“We Listen”
since 2004
700+
satisfied customers
Full property service -
Support from A-Z
600 million + real estate
Sales volume
800+ Real estate Mallorca in the portfolio
INSIGHTS VON IMMOBILIEN MALLORCA
6 Reasons Why Buying a Penthouse in Mallorca Is a Smart Investment
Investing in a penthouse in Mallorca offers a unique blend of luxury living and long-term value. With premium views, limited availability, and excellent rental yields, penthouses in this Med ...
Continue reading
A Week of Stars – ATP Tour Mallorca Championships 2025
The thrill of grass-court tennis returns this June with the fifth edition of the ATP 250 Mallorca Championships presented by ecotrans Group, taking place from June 21 to 28, 2025, at the exc ...
Continue reading
“Blue dragon”, the mysterious animal spotted in the waters of M...
A surprising discovery has taken place in the deep waters of Mallorca, where marine biologist and advocate for the Balearic marine environment, Gádor Muntaner, found a specimen of the enigma ...
Continue reading
OUR CLIENTS TRUST IN MORE THAN 15+ YEARS OF EXPERTISE
We look forward to getting in touch with you
Thank you for your trust
and have fun discovering our Mallorca property portfolio!

