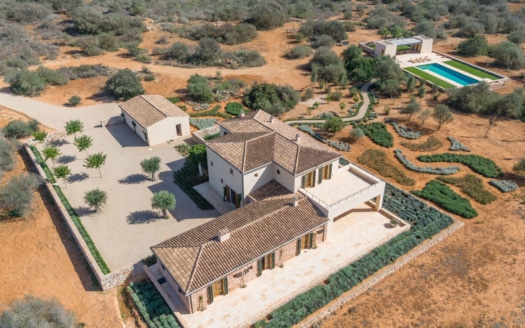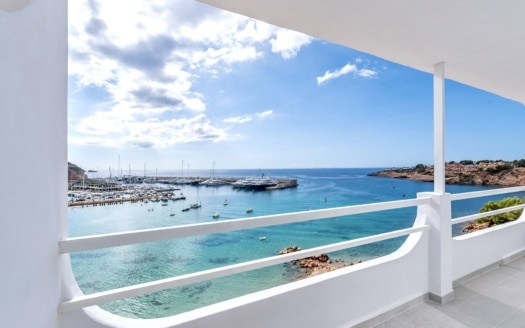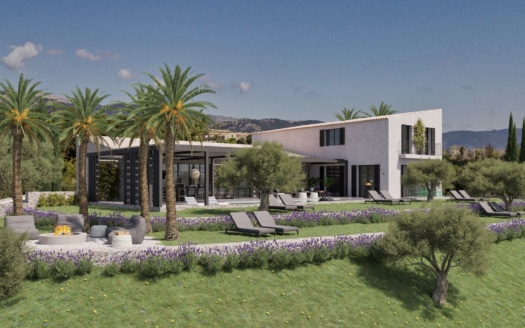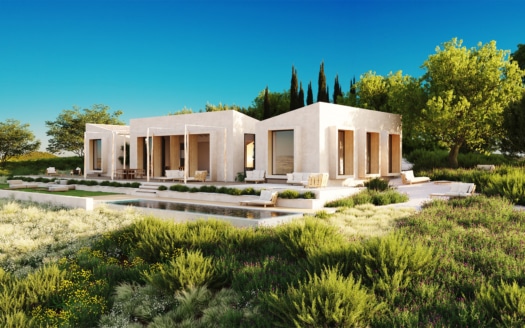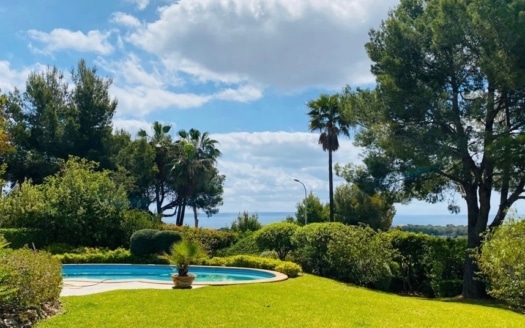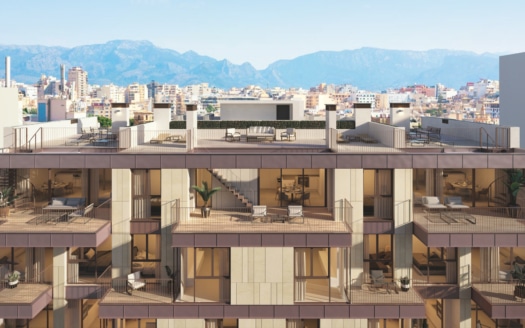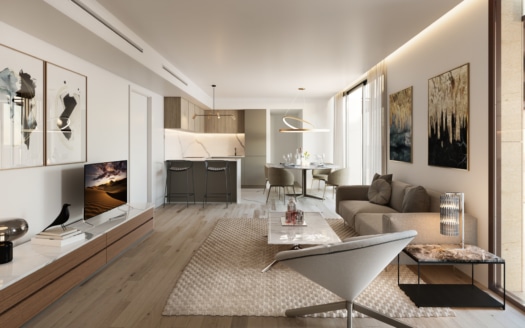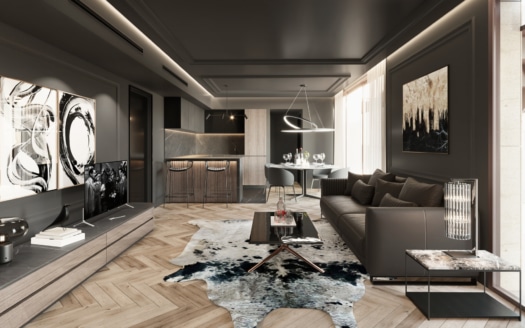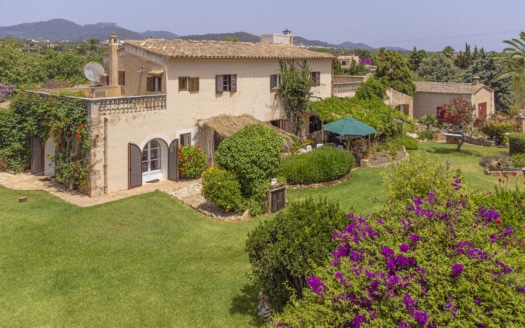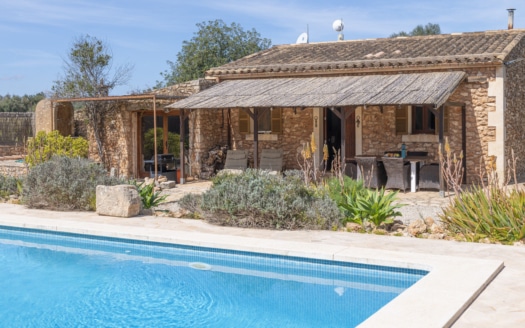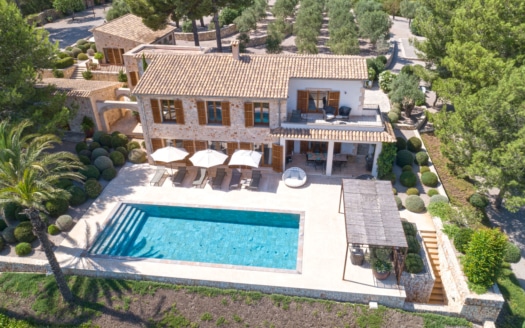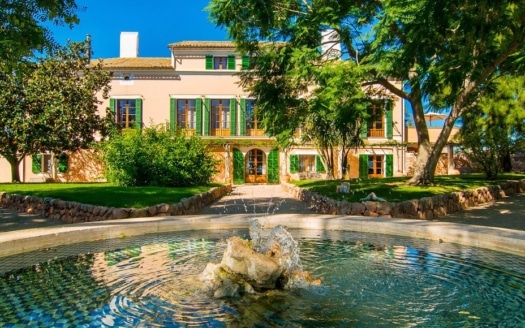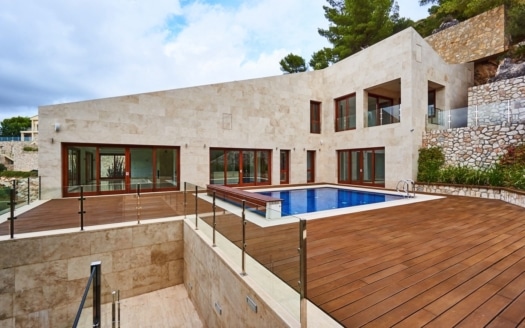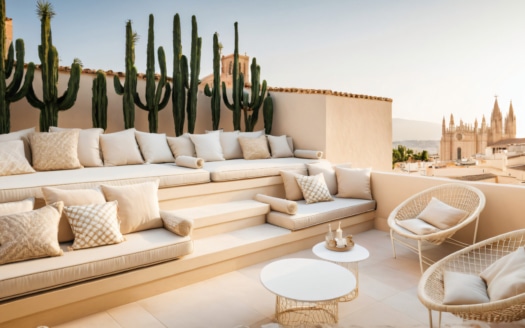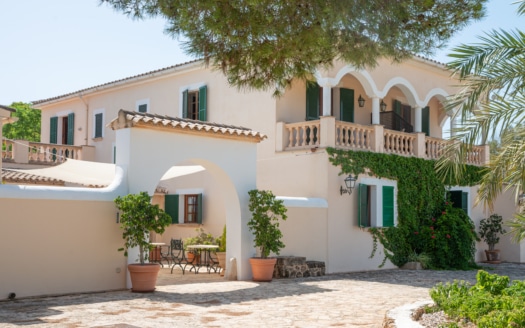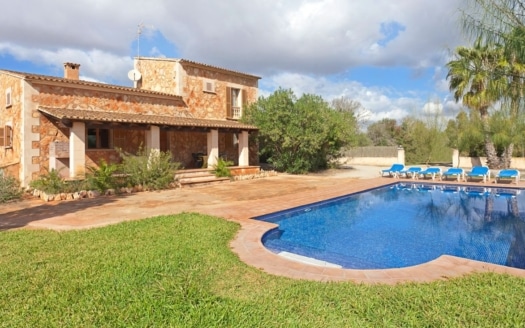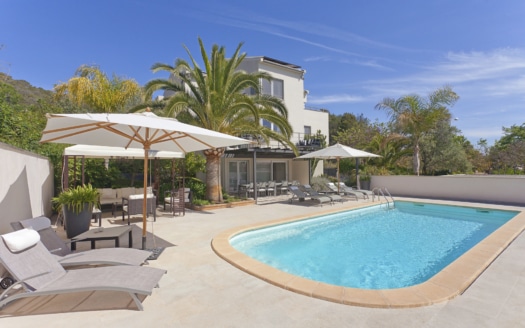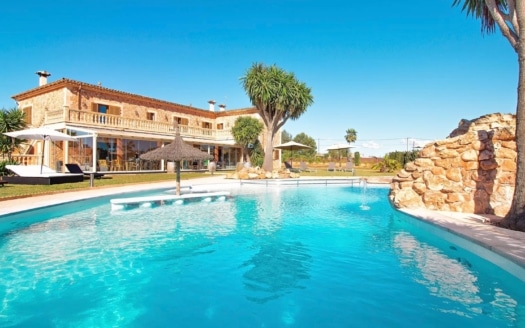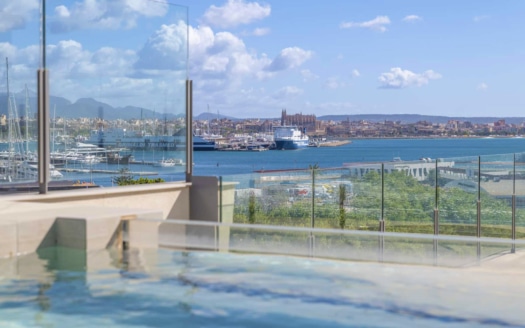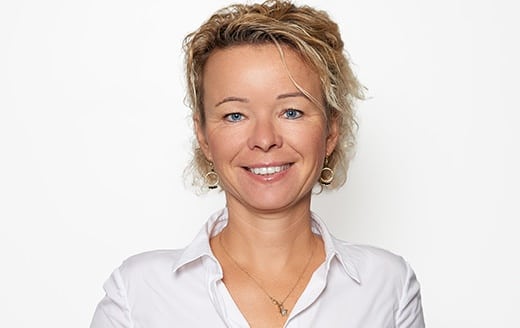Garden apartment with charm, style and mountain views and pool in Establiments, Palma de Mallorca
3
3
190 m²
1503 m²
1.480.000 €
5303-123
PROJECT! New construction finca with infinity pool and panoramic views near Lloret de Vistalegre
3
3
264 m²
14630 m²
2.550.000 €
Magnificent plot in Bendinat Golf with sea views, privacy & building license
-
-
0 m²
1600 m²
2.890.000 €
NEW CONSTRUCTION! Luxurious penthouse with two terraces and magnificent views in the heart of Palma
2
2
234 m²
0 m²
2.399.000 €
P-4137_24
Luxury apartment with the possibility to customize it to your taste, in the center of Palma
1
1
82 m²
0 m²
549.000 €
A-4137_4
Luxurious apartment with terrace and right to participate in the design, in the center of Palma
1
1
105 m²
0 m²
699.000 €
A-4137_5
Charming finca in Calonge with beautiful, park-like garden
6
6
444 m²
5287 m²
2.800.000 €
F-3925
, Calonge
Finca in Porreres with vacation rental license, privacy AND own vineyard
2
2
200 m²
29000 m²
995.000 €
F-4545
Magnificent finca in Porreres with private tennis court and rental license in a prime location
5
5
1093 m²
30587 m²
5.750.000 €
F-3222
Stately manor house in Llucmajor on a huge plot with magnificent views
9
8
1780 m²
1400000 m²
11.670.000 €
Stylish villa with vacation rental license and magnificent views, next to the golf course of Canyamel
4
4
665 m²
2575 m²
5.685.000 €
- NEW ON THE MARKET
-
Garden apartment with charm, style and mountain views and pool in Establiments, Palma de Mallorca
33190 m²1503 m²1.480.000 €5303-123 - NEW PROJECTS
-
Luxury apartment with the possibility to customize it to your taste, in the center of Palma
1182 m²0 m²549.000 €A-4137_4Luxurious apartment with terrace and right to participate in the design, in the center of Palma
11105 m²0 m²699.000 €A-4137_5Magnificent plot in Bendinat Golf with sea views, privacy & building license
--0 m²1600 m²2.890.000 €NEW CONSTRUCTION! Luxurious penthouse with two terraces and magnificent views in the heart of Palma
22234 m²0 m²2.399.000 €P-4137_24PROJECT! New construction finca with infinity pool and panoramic views near Lloret de Vistalegre
33264 m²14630 m²2.550.000 € - HOLIDAY RENTAL LICENSE
-
Idyllic stone finca with pool and views between Campos and Santanyi, ideal for nature lovers!
32250 m²11000 m²1.590.000 €Elegant villa near Son Vida, great garden, several terraces and guest house with ETV license
65550 m²980 m²2.490.000 €Stately natural stone finca in Llucmajor with large garden & pool and vacation rental license!
1010734 m²18500 m²3.400.000 €Unique finca in Bunyola with spectacular views and vacation rental license
55800 m²30100 m²6.900.000 €
WE ARE YOUR TRUSTED ADVISOR FOR LUXURY PROPERTIES IN MALLORCA
Private Property Mallorca has unique properties on Mallorca:
Luxury villas, seafront properties, new-build flats, fincas and penthouses with sea views.
“We Listen”
since 2004
700+
satisfied customers
Full property service -
Support from A-Z
600 million + real estate
Sales volume
800+ Real estate Mallorca in the portfolio
INSIGHTS VON IMMOBILIEN MALLORCA
6 Reasons Why Buying a Penthouse in Mallorca Is a Smart Investment
Investing in a penthouse in Mallorca offers a unique blend of luxury living and long-term value. With premium views, limited availability, and excellent rental yields, penthouses in this Med ...
Continue reading
A Week of Stars – ATP Tour Mallorca Championships 2025
The thrill of grass-court tennis returns this June with the fifth edition of the ATP 250 Mallorca Championships presented by ecotrans Group, taking place from June 21 to 28, 2025, at the exc ...
Continue reading
“Blue dragon”, the mysterious animal spotted in the waters of M...
A surprising discovery has taken place in the deep waters of Mallorca, where marine biologist and advocate for the Balearic marine environment, Gádor Muntaner, found a specimen of the enigma ...
Continue reading
OUR CLIENTS TRUST IN MORE THAN 15+ YEARS OF EXPERTISE
We look forward to getting in touch with you
Thank you for your trust
and have fun discovering our Mallorca property portfolio!




